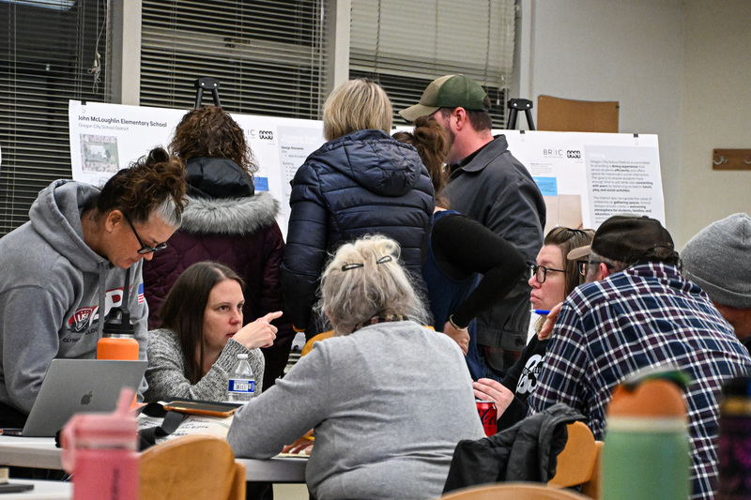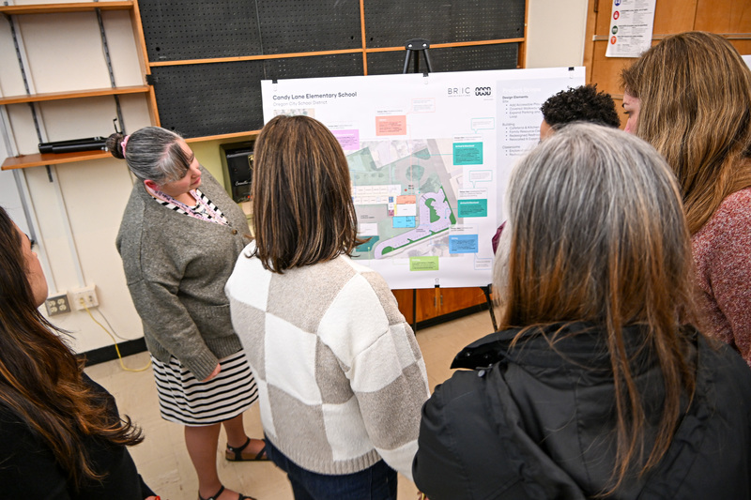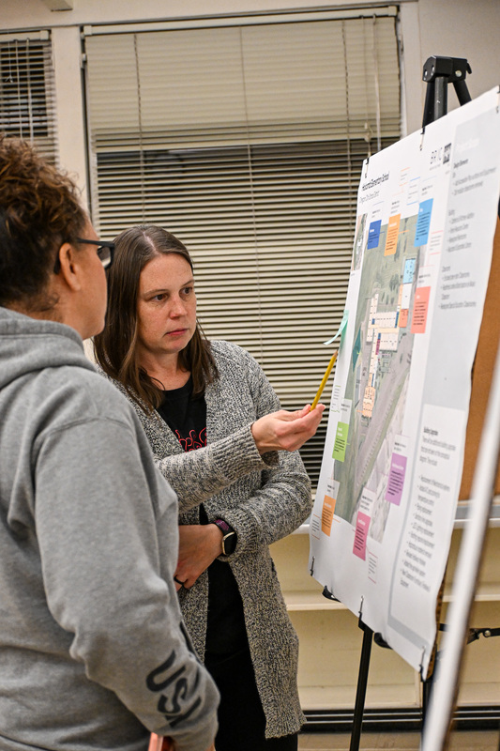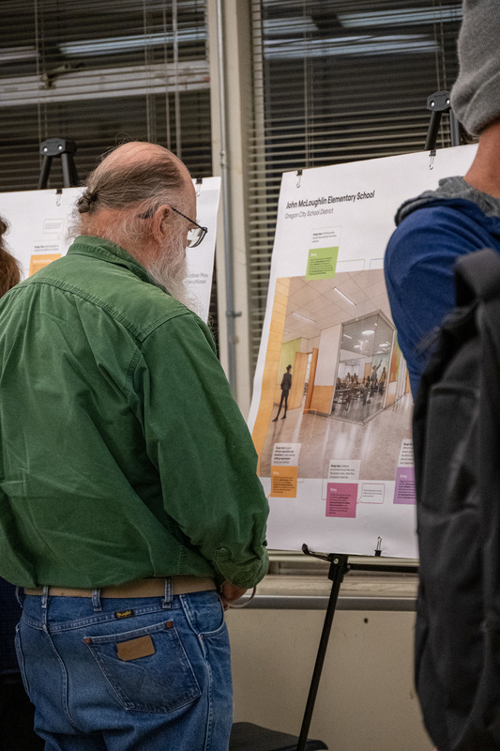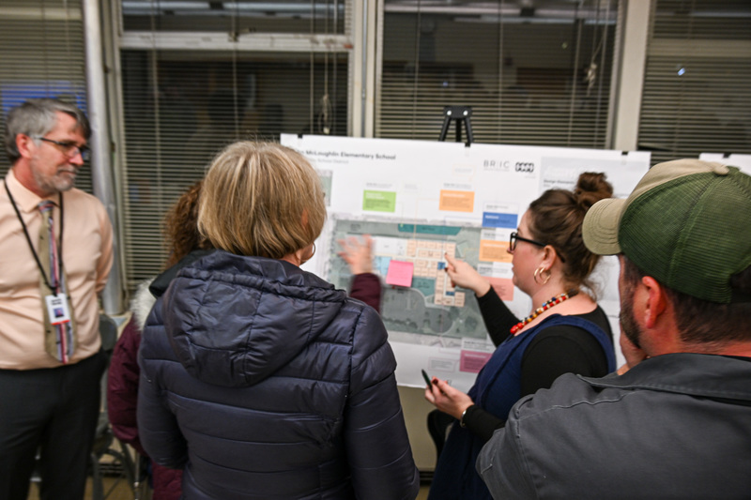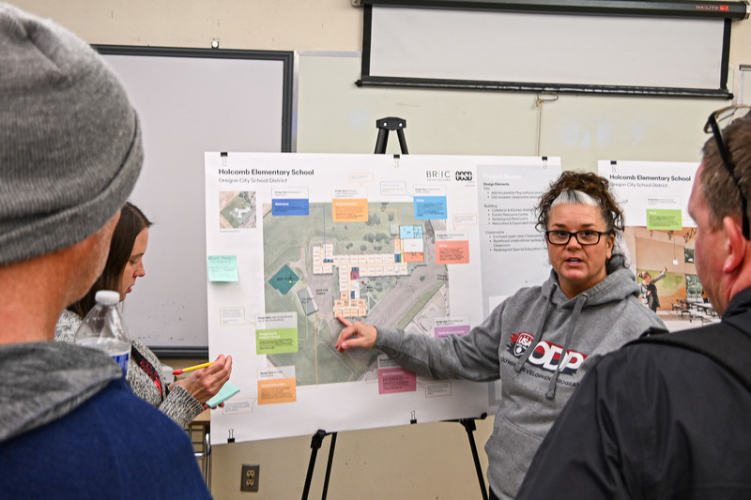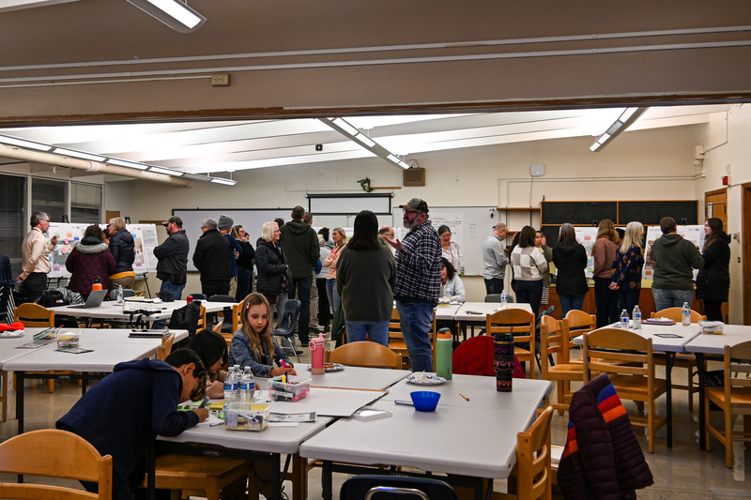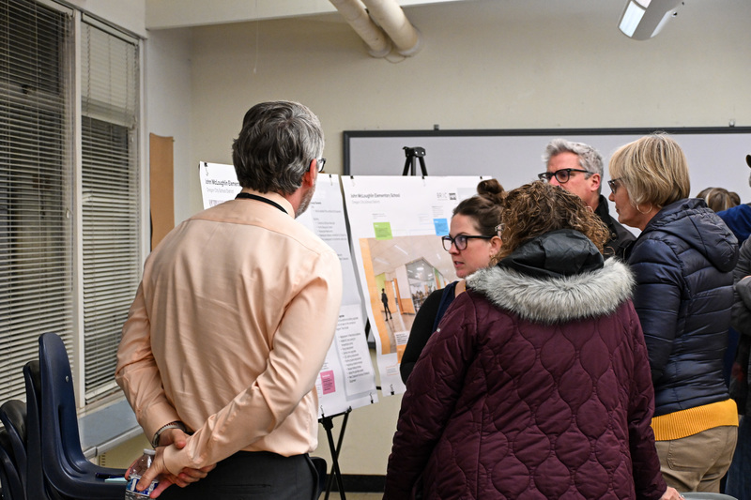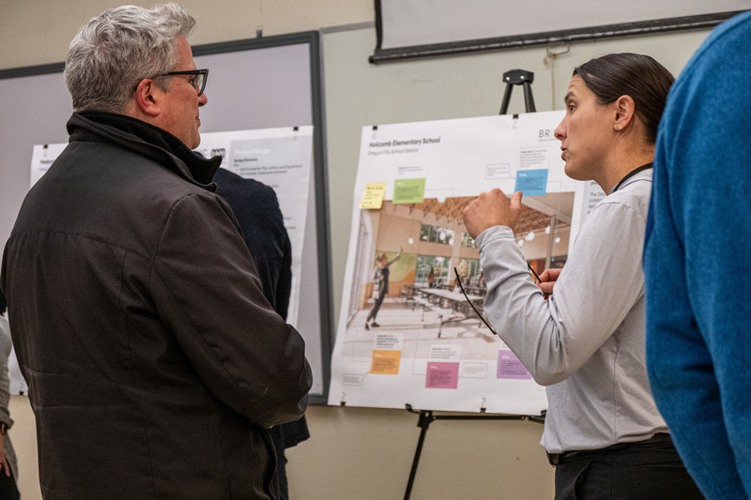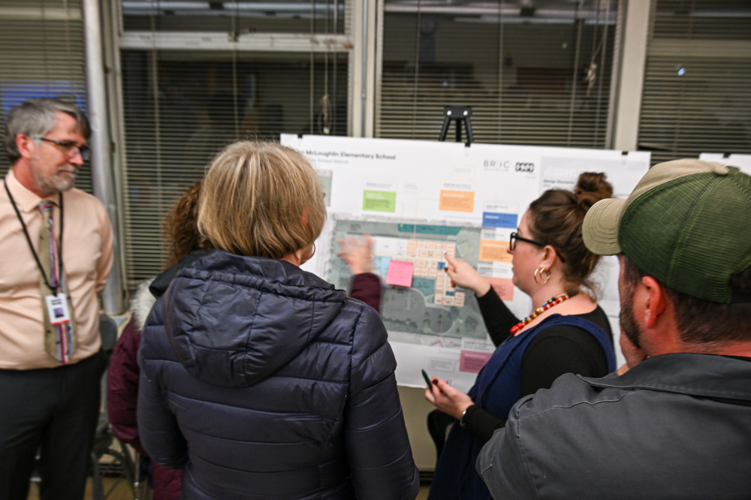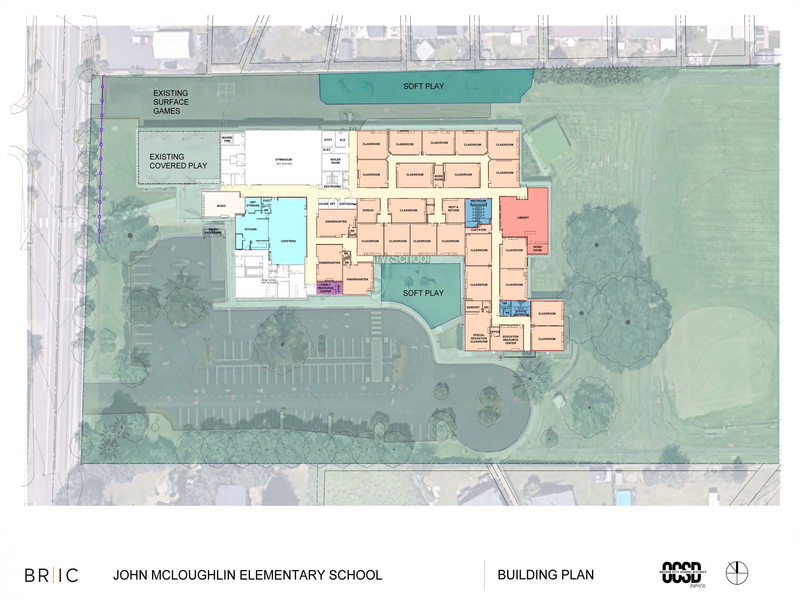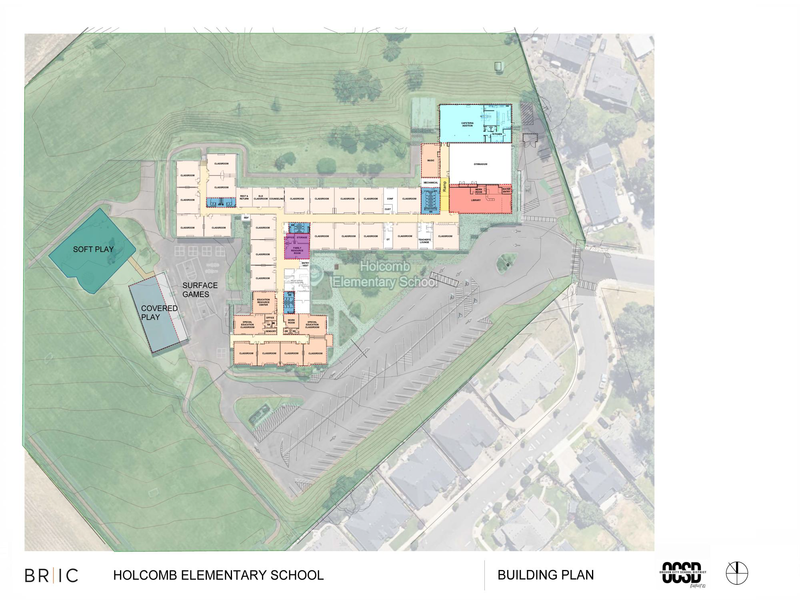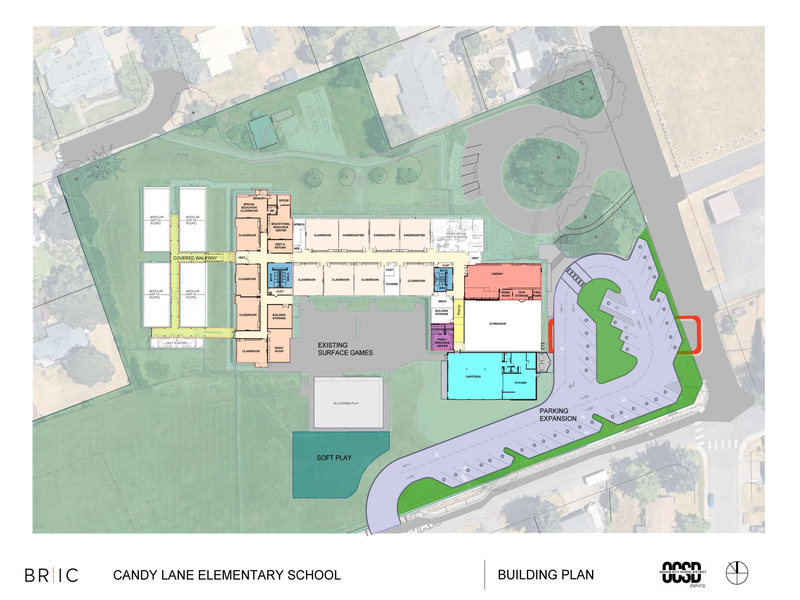Design Advisory Group to Review Value-Engineered Plans for Holcomb, John McLoughlin, and Candy Lane
The Elementary Design Advisory Group met this evening to review updated designs for Oregon City School District's three Phase 2 elementary schools.
Since community members first gathered this spring to dream about improved learning spaces for all of our elementary schools, contractor teams and architects have been working to transform the visions of our phase 2 schools into buildable plans that honor every commitment made to voters while staying within budget.
Where We Are Now
After contractor teams were brought on board in August and September for detailed cost estimating, the design team has spent October carefully value engineering the initial concept designs. This critical step ensures that all promised bond improvements—from safety upgrades and accessibility enhancements to updated classrooms and expanded outdoor learning areas—can be delivered within the approved budget.
What's Included
All three Phase 2 elementary schools will receive the improvements voters approved, including:
Safety and security enhancements: Access controls, improved lighting, and security fencing
Essential infrastructure updates: New roofs, plumbing, flooring, windows, electrical systems, and HVAC
Accessibility improvements: Upgraded restrooms, playgrounds, and accessibility features throughout
Modern learning spaces: Updated classrooms, common areas, and special education spaces
Community resources: Family resource centers
Outdoor learning: Expanded outdoor learning areas
Environmental improvements: Energy-efficient lighting and systems
Site improvements: Parking lots, grounds improvements, and necessary demolition
Health and safety work like asbestos abatement is also included in the projects.
What Comes Next
Tonight's meeting represents an important checkpoint before the design process moves forward. Between now and early December, the design team will complete the Design Development phase, finalize cost estimates, and lock in the project scope with final community and school engagement. After mid December, no further significant changes will be made to the designs.
The timeline ahead:
December 2025-February 2026: Construction documents completed with finishes and details
February 2026: Permit drawings submitted to the City
June 2026: Construction begins!!
Community Engagement Continues
The Design Advisory Group includes staff, families, and community members who have been instrumental in shaping these projects from the start. Their input during tonight's review will help ensure the refined designs still reflect the needs and dreams of the school communities they represent. Our bond team will be visiting our Phase 2 elementary schools during conferences on November 24, and 25 to hear input and feedback from parents and community members as well.
